Room Additions
After you have a thorough understanding of your existing house, you are equipped to think about renovation ideas. It’s time to define the task and to put some notion of what you want to do on paper.
You need to decide whether the task consists of adding new space, improving existing space, or simply putting unused space to use. Perhaps you’re undertaking a few home additions; maybe you’re finishing the unfinished, converting a basement or attic into a livable, finished space; or you may be transforming what you already have in your home or apartment.
Regardless of the scope of your project, the first step is to decide what you want and need. Thus, you need to explore those desires. The next step toward actual construction, will be to create—or have created—plans that conform to the requirements of local building ordinances. But in moving toward those plans, you need to make numerous subjective decisions about style and materials and answer a multitude of questions for yourself or your architect/designer.
So, at this stage, you should be able to describe in ten words or less the nature of the remodeling you would like to have done. Much more can be said about size, configuration, style, finish, and other details, but in the simplest possible terms, how would you answer a friend or neighbor who inquires, I hear you’re thinking of remodeling?
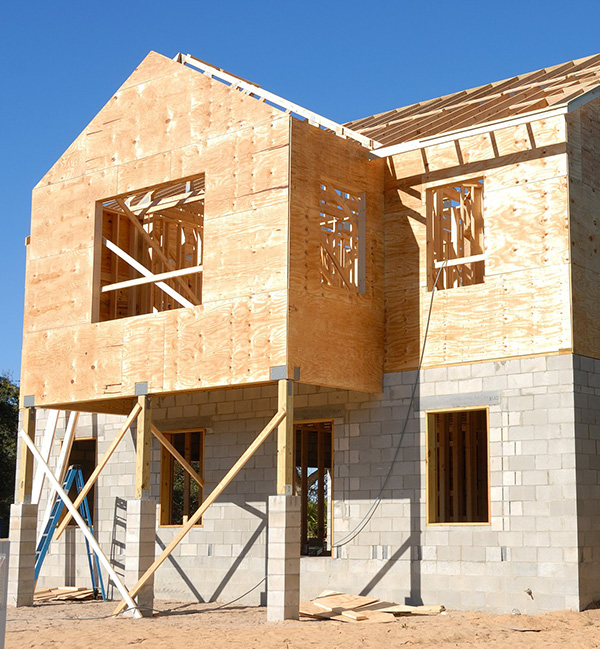
More Room to Breathe
When your home doesn’t offer enough space anymore, it can start to feel claustrophobic. And if that happens, your best option is always to add more. Compared to moving to an entirely new home, renovating your house to add an extra room or two has some tangible benefits, including:
- Less expense
- Substantial increase of future resale value
- No moving stress
- Full design control
By hiring an expert home addition contractor, you don’t need to leave the home you still love—you just let it grow with you.
Are you thinking about remodeling or planning on adding to your home?
What do you need to do first.
We recommend to start by making a list of the things that you don’t like about your house or what is bothering you about it. Why isn’t the space working for you? For example, is your kitchen big enough or does it need to be larger or more efficient? The next step is to gather together images or ideas of spaces that you really like. Pinterest, magazines and design or lifestyle websites can be helpful in gathering ideas. Another helpful resource is talking with your friends and neighbors or an interior designer about it. They may have some helpful tips. This step can help in the interview process when hiring the professionals who will work on your remodel. One last thing to keep in mind is your maximum budget and what amount you are unable to go over. Hold 10% of that amount for unseen items.
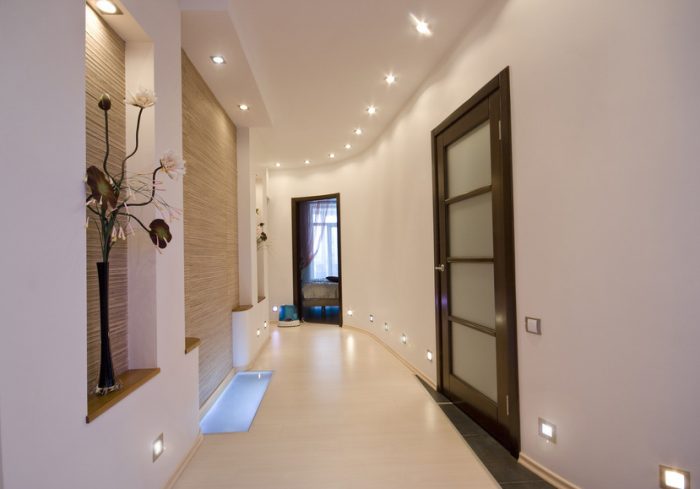
What is pre-construction planning?
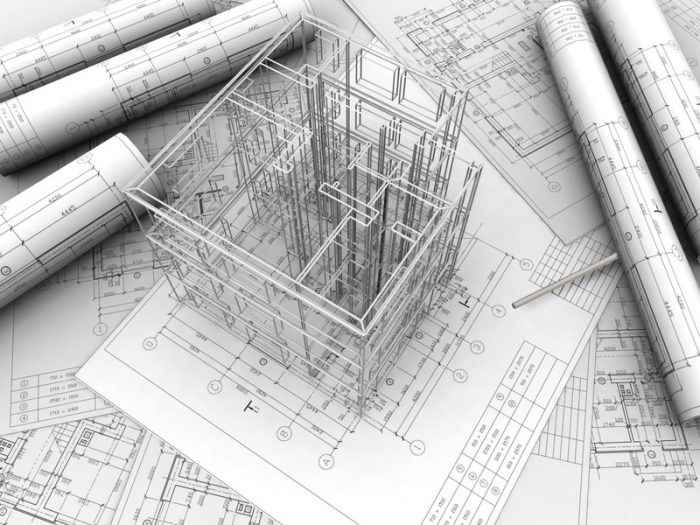
Do I need to get a civil land survey?
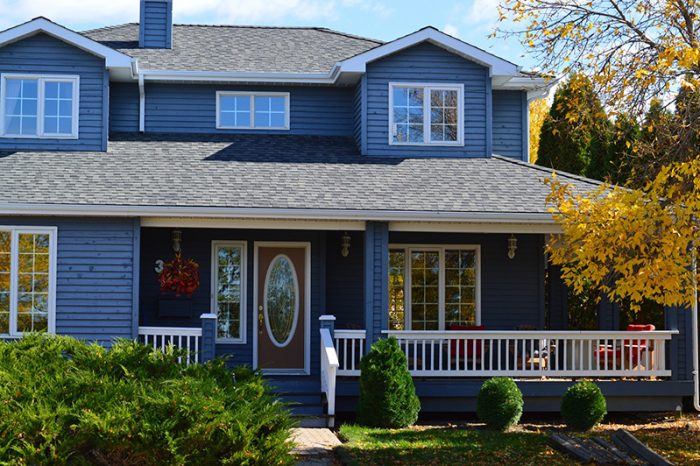
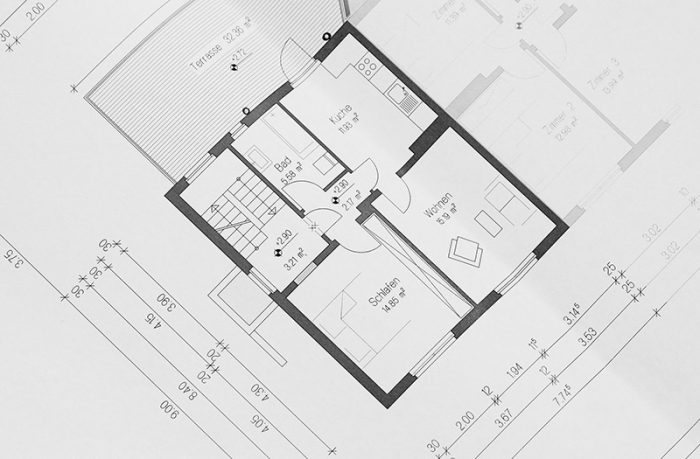
How is the square footage of my house calculated?
Finished attic square footage is calculated by the headroom greater height than five foot or more. You can use a space less than five foot tall, but it will not be countable for real estate square footages.
